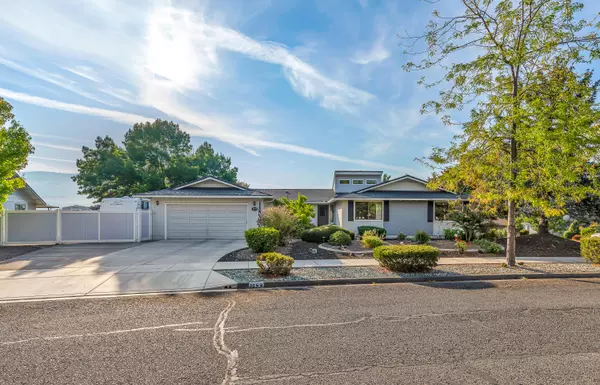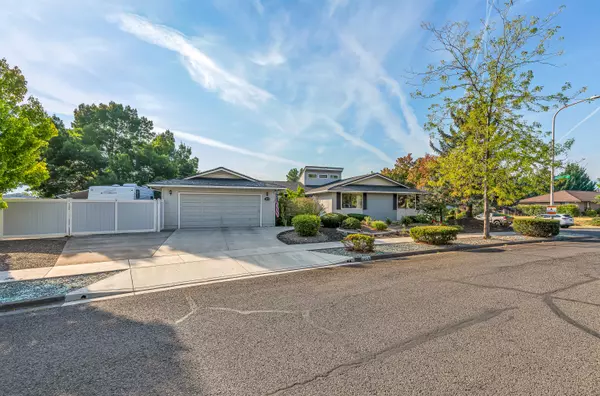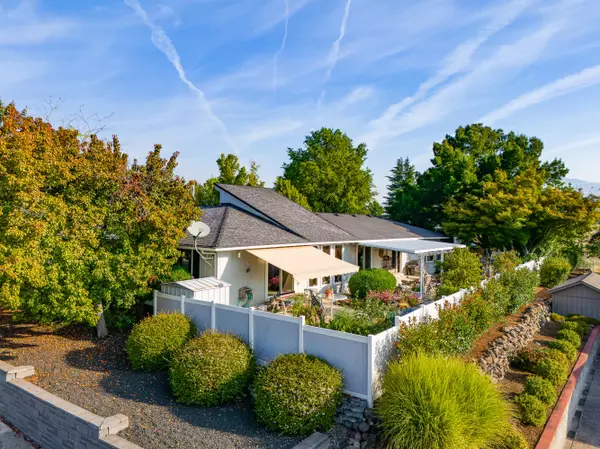For more information regarding the value of a property, please contact us for a free consultation.
1259 La Loma DR Medford, OR 97504
Want to know what your home might be worth? Contact us for a FREE valuation!

Our team is ready to help you sell your home for the highest possible price ASAP
Key Details
Sold Price $412,000
Property Type Single Family Home
Sub Type Single Family Residence
Listing Status Sold
Purchase Type For Sale
Square Footage 2,041 sqft
Price per Sqft $201
MLS Listing ID 220189627
Sold Date 11/13/24
Style Traditional
Bedrooms 3
Full Baths 2
Half Baths 1
Year Built 1980
Annual Tax Amount $3,728
Lot Size 0.270 Acres
Acres 0.27
Lot Dimensions 0.27
Property Description
Discover your dream home in this wonderful 3-bedroom, 2.5-bathroom residence, perfectly situated close to the prestigious Rogue Valley Manor and the amazing Centennial Golf Course. Nestled on a spacious .27-acre corner lot, this property offers the perfect blend of privacy and curb appeal. Outdoor enthusiasts will appreciate the huge RV parking area, ideal for storing your recreational vehicles. Green thumbs will delight in the raised garden beds, perfect for cultivating your own fresh produce and beautiful flowers. Entertain friends and family on the private covered back patio, a serene outdoor oasis for relaxation and gatherings. With its prime location, ample space, and thoughtful outdoor amenities, this home presents an unparalleled opportunity for comfortable living in one of the area's most desirable neighborhoods.
Location
State OR
County Jackson
Direction Black Oak Dr to Juanipero. RT onto La Loma. Home will be on the left hand side
Rooms
Basement None
Interior
Interior Features Breakfast Bar, Built-in Features, Ceiling Fan(s), Laminate Counters, Linen Closet, Open Floorplan, Primary Downstairs, Shower/Tub Combo, Vaulted Ceiling(s), Walk-In Closet(s)
Heating Heat Pump
Cooling Central Air
Window Features Double Pane Windows,Vinyl Frames
Exterior
Exterior Feature Patio
Garage Attached, Concrete, Driveway, Garage Door Opener, Gated, On Street, RV Access/Parking, Storage, Workshop in Garage
Garage Spaces 2.0
Roof Type Composition
Porch true
Total Parking Spaces 2
Garage Yes
Building
Lot Description Corner Lot, Fenced, Garden, Landscaped, Level
Entry Level One
Foundation Concrete Perimeter
Water Public
Architectural Style Traditional
Structure Type Frame
New Construction No
Schools
High Schools Phoenix High
Others
Senior Community No
Tax ID 10630769
Security Features Carbon Monoxide Detector(s),Smoke Detector(s)
Acceptable Financing Cash, Conventional, FHA, VA Loan
Listing Terms Cash, Conventional, FHA, VA Loan
Special Listing Condition Standard
Read Less

GET MORE INFORMATION




