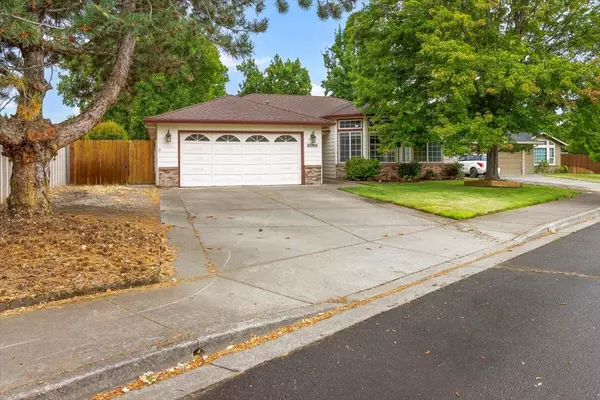For more information regarding the value of a property, please contact us for a free consultation.
3068 Edgewood DR Medford, OR 97504
Want to know what your home might be worth? Contact us for a FREE valuation!

Our team is ready to help you sell your home for the highest possible price ASAP
Key Details
Sold Price $480,000
Property Type Single Family Home
Sub Type Single Family Residence
Listing Status Sold
Purchase Type For Sale
Square Footage 2,007 sqft
Price per Sqft $239
Subdivision Edgewood Estates Subdivison
MLS Listing ID 220188503
Sold Date 10/24/24
Style Traditional
Bedrooms 3
Full Baths 2
Year Built 1994
Annual Tax Amount $4,046
Lot Size 10,018 Sqft
Acres 0.23
Lot Dimensions 0.23
Property Description
East Medford home on a large lot in a wonderful neighborhood is over 2000 sqft with both a living and family room. The formal dining area and breakfast nook offer plenty of room for gatherings and quaint enough for everyday life. The family room features hardwood floors, high ceilings and a wood pellet stove, creating a cozy atmosphere. Enjoy granite countertops, tile backsplash and stainless steel appliances in the kitchen. The primary bedroom has an ensuite bathroom with dual sinks and walk-in shower. Enjoy the large, fenced backyard. The outdoor space includes fruit-bearing trees, a hot tub, and storage shed. Oversized garage has a utility sink, workbench and shelving for storage. Centrally located and close to shopping, dining, and outdoor activities. This move-in ready home is available to tour by appointment only. Call today to schedule your tour and see all it has to offer. Seller offering $5,000 in concessions.
Location
State OR
County Jackson
Community Edgewood Estates Subdivison
Direction When traveling East on Delta Waters turn Right onto Cheltenham Way, Turn Right onto Edgewood. Property will be on your right.
Rooms
Basement None
Interior
Interior Features Double Vanity, Granite Counters, Jetted Tub, Open Floorplan, Primary Downstairs, Shower/Tub Combo, Spa/Hot Tub, Tile Shower, Vaulted Ceiling(s), Walk-In Closet(s)
Heating Forced Air, Heat Pump, Natural Gas
Cooling Central Air, Heat Pump
Window Features Double Pane Windows,Vinyl Frames
Exterior
Exterior Feature Patio, Spa/Hot Tub
Garage Attached, Driveway, Garage Door Opener, On Street
Garage Spaces 2.0
Roof Type Composition
Total Parking Spaces 2
Garage Yes
Building
Lot Description Drip System, Fenced, Landscaped, Level, Sprinkler Timer(s), Sprinklers In Front, Sprinklers In Rear
Entry Level One
Foundation Concrete Perimeter
Water Public
Architectural Style Traditional
Structure Type Frame
New Construction No
Schools
High Schools North Medford High
Others
Senior Community No
Tax ID 10842789
Security Features Carbon Monoxide Detector(s),Smoke Detector(s)
Acceptable Financing Cash, Conventional, FHA, VA Loan
Listing Terms Cash, Conventional, FHA, VA Loan
Special Listing Condition Standard
Read Less

GET MORE INFORMATION




