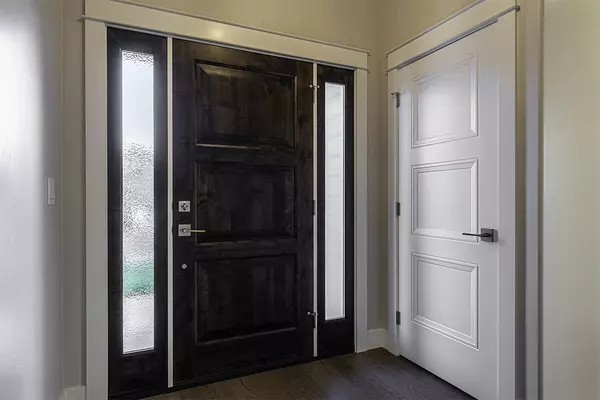For more information regarding the value of a property, please contact us for a free consultation.
3978 Wyoming LN Medford, OR 97504
Want to know what your home might be worth? Contact us for a FREE valuation!

Our team is ready to help you sell your home for the highest possible price ASAP
Key Details
Sold Price $510,000
Property Type Single Family Home
Sub Type Single Family Residence
Listing Status Sold
Purchase Type For Sale
Square Footage 1,448 sqft
Price per Sqft $352
Subdivision Middlefork Creek
MLS Listing ID 220188628
Sold Date 10/18/24
Style Craftsman
Bedrooms 3
Full Baths 2
Year Built 2023
Annual Tax Amount $740
Lot Size 5,227 Sqft
Acres 0.12
Lot Dimensions 0.12
Property Description
Discover your dream home in the Middlefork Creek Development built by Mahar Homes, Inc. Built in 2023, this home features custom cabinets and exquisite quartz countertops in both the kitchen & bathrooms, providing a blend of style and durability. The bathrooms feature beautiful tile floors and showers, while the main living areas have hardwood flooring throughout. Enjoy the spacious great room, complete with vaulted ceilings & a natural gas fireplace—perfect for relaxing or entertaining. Built with quality in mind, the home includes Hardie plank siding and Milgard windows, complemented by fully wood-trimmed windows & baseboards, adding a touch of sophistication to every room. Located just moments from Centennial Golf Course, you'll have easy access to premier dining, shopping, and all the amenities that East Medford has to offer. As an end lot, this home offers added privacy & serene surroundings. Home is Earth Advantage Certified. Don't miss out on the opportunity to make it yours!
Location
State OR
County Jackson
Community Middlefork Creek
Direction North Phoenix Road to East on Juanipero. Juanipero merges into Coal Mine Road. Left on Stanford. Right on Wyoming Lane.
Rooms
Basement None
Interior
Interior Features Ceiling Fan(s), Linen Closet, Primary Downstairs, Solid Surface Counters, Tile Shower, Vaulted Ceiling(s), Walk-In Closet(s)
Heating ENERGY STAR Qualified Equipment, Forced Air, Natural Gas
Cooling Central Air, ENERGY STAR Qualified Equipment
Fireplaces Type Gas, Great Room
Fireplace Yes
Window Features Vinyl Frames
Exterior
Exterior Feature Patio
Garage Attached, Garage Door Opener
Garage Spaces 2.0
Roof Type Composition
Total Parking Spaces 2
Garage Yes
Building
Lot Description Fenced, Landscaped, Level, Sprinkler Timer(s), Sprinklers In Front, Sprinklers In Rear
Entry Level One
Foundation Concrete Perimeter
Builder Name Mahar Homes, Inc.
Water Public
Architectural Style Craftsman
Structure Type Frame
New Construction No
Schools
High Schools Phoenix High
Others
Senior Community No
Tax ID 11013070
Security Features Carbon Monoxide Detector(s),Smoke Detector(s)
Acceptable Financing Cash, Conventional, VA Loan
Listing Terms Cash, Conventional, VA Loan
Special Listing Condition Standard
Read Less

GET MORE INFORMATION




