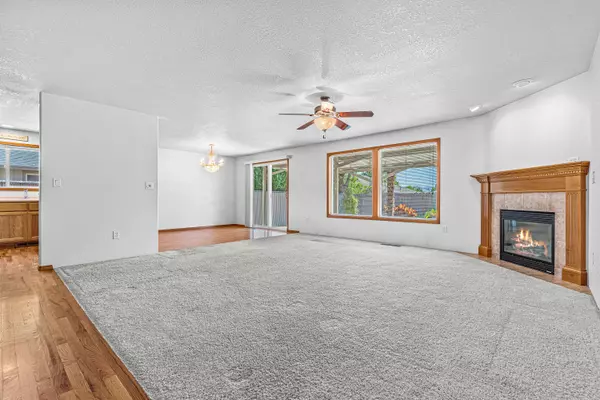For more information regarding the value of a property, please contact us for a free consultation.
1313 Andrew DR Medford, OR 97501
Want to know what your home might be worth? Contact us for a FREE valuation!

Our team is ready to help you sell your home for the highest possible price ASAP
Key Details
Sold Price $378,000
Property Type Single Family Home
Sub Type Single Family Residence
Listing Status Sold
Purchase Type For Sale
Square Footage 1,492 sqft
Price per Sqft $253
Subdivision Elk Creek Estates Subdivision Phase 2
MLS Listing ID 220182422
Sold Date 10/16/24
Style Northwest
Bedrooms 3
Full Baths 2
Year Built 2002
Annual Tax Amount $2,903
Lot Size 6,098 Sqft
Acres 0.14
Lot Dimensions 0.14
Property Description
Fantastic, Move-In-Ready 3 bed, 2 bath, single level home in a quiet, established neighborhood! Light and bright throughout with hardwood in the entryway and a large living area featuring a gas fireplace with tile surround and mantle. Convenient kitchen, open to living and dining with stainless steel appliances, solid surface countertops & abundant cabinetry. Primary suite with direct patio access, walk-in closet and adjoining ensuite. 2-car garage with room for storage and a dedicated laundry/mud room with built-in cabinetry. Fully fenced with mature, easy-care landscaping, garden shed and expansive covered patio with a charming paver extension. Within minutes of schools, shopping, parks, golf and more. 1-Year Fidelity Comprehensive Plus Home Warranty offered to Buyer @ COE. Don't miss your chance to make this your new home!
Location
State OR
County Jackson
Community Elk Creek Estates Subdivision Phase 2
Interior
Interior Features Ceiling Fan(s), Primary Downstairs, Shower/Tub Combo
Heating Forced Air, Natural Gas
Cooling Central Air
Fireplaces Type Gas, Living Room
Fireplace Yes
Exterior
Exterior Feature Patio
Garage Attached, Driveway, Garage Door Opener
Garage Spaces 2.0
Roof Type Composition
Total Parking Spaces 2
Garage Yes
Building
Lot Description Fenced, Landscaped, Level
Entry Level One
Foundation Concrete Perimeter
Builder Name DeCarlow
Water Public
Architectural Style Northwest
Structure Type Frame
New Construction No
Schools
High Schools South Medford High
Others
Senior Community No
Tax ID 10971798
Security Features Carbon Monoxide Detector(s),Smoke Detector(s)
Acceptable Financing Cash, Conventional
Listing Terms Cash, Conventional
Special Listing Condition Standard
Read Less

GET MORE INFORMATION




