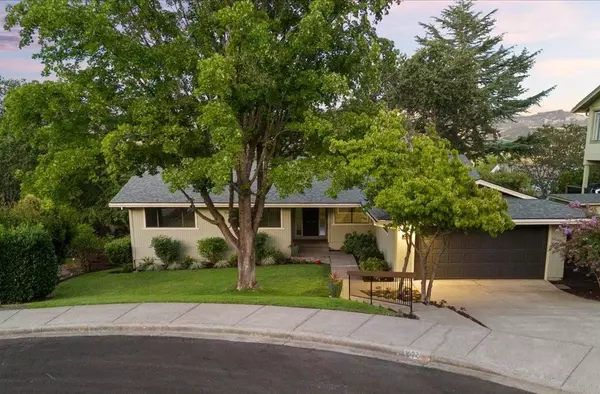For more information regarding the value of a property, please contact us for a free consultation.
1027 Tamara CIR Medford, OR 97504
Want to know what your home might be worth? Contact us for a FREE valuation!

Our team is ready to help you sell your home for the highest possible price ASAP
Key Details
Sold Price $475,000
Property Type Single Family Home
Sub Type Single Family Residence
Listing Status Sold
Purchase Type For Sale
Square Footage 1,651 sqft
Price per Sqft $287
Subdivision Castle Ridge Estates
MLS Listing ID 220188784
Sold Date 10/11/24
Style Ranch
Bedrooms 3
Full Baths 2
Year Built 1979
Annual Tax Amount $3,368
Lot Size 10,454 Sqft
Acres 0.24
Lot Dimensions 0.24
Property Description
This home has been beautifully remodeled from top to bottom & has been lovingly maintained over the years by the original owner! Breathtaking mountain views from nearly every window in the home! Some of the updates include: new roof, interior & exterior paint, stainless steel appliances, elegant granite & Corian countertops, new lighting, updated kitchen, bathrooms & fixtures. Vaulted ceiling in the great room with an elegant wood-burning fireplace as a cozy focal point. Outside, the mature landscaping & tall privacy fence provides a serene backdrop for relaxation. The expansive back deck is perfect for entertaining! Finished garage with plenty of cabinetry & space for your tools. Don't miss the expansive bonus space under the back deck that is perfect for a small workshop! Close to medical, restaurants, coffee shops, golf courses, wineries & more! This home offers both tranquility & convenience & is tucked into a cul-de-sac in one of East Medford's most desirable neighborhoods!
Location
State OR
County Jackson
Community Castle Ridge Estates
Rooms
Basement Unfinished
Interior
Interior Features Breakfast Bar, Ceiling Fan(s), Stone Counters, Vaulted Ceiling(s)
Heating Heat Pump
Cooling Heat Pump
Fireplaces Type Wood Burning
Fireplace Yes
Window Features Double Pane Windows
Exterior
Exterior Feature Deck
Garage Attached, Driveway
Garage Spaces 2.0
Roof Type Composition
Total Parking Spaces 2
Garage Yes
Building
Lot Description Drip System, Fenced, Landscaped, Sprinklers In Front, Sprinklers In Rear
Entry Level One
Foundation Concrete Perimeter
Water Public
Architectural Style Ranch
Structure Type Frame
New Construction No
Schools
High Schools Phoenix High
Others
Senior Community No
Tax ID 10600969
Security Features Carbon Monoxide Detector(s),Smoke Detector(s)
Acceptable Financing Cash, Conventional, FHA, VA Loan
Listing Terms Cash, Conventional, FHA, VA Loan
Special Listing Condition Standard
Read Less

GET MORE INFORMATION




