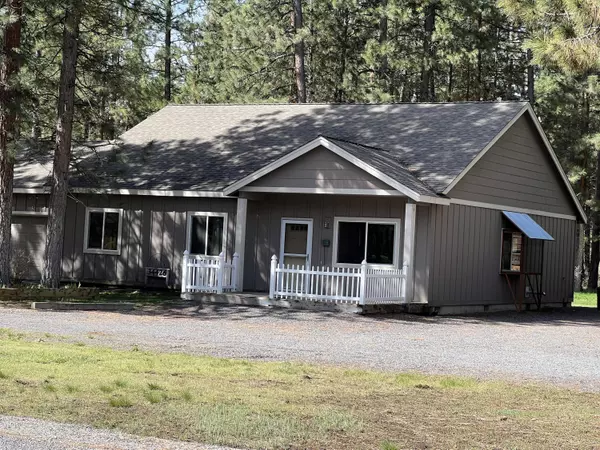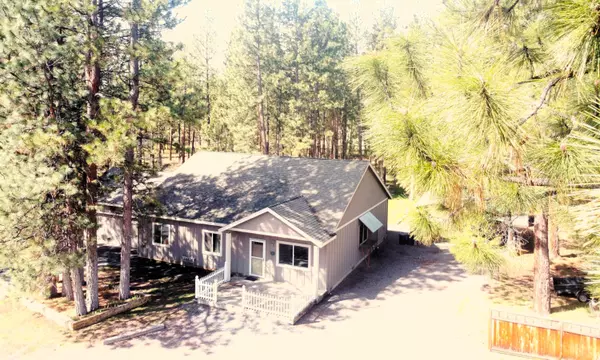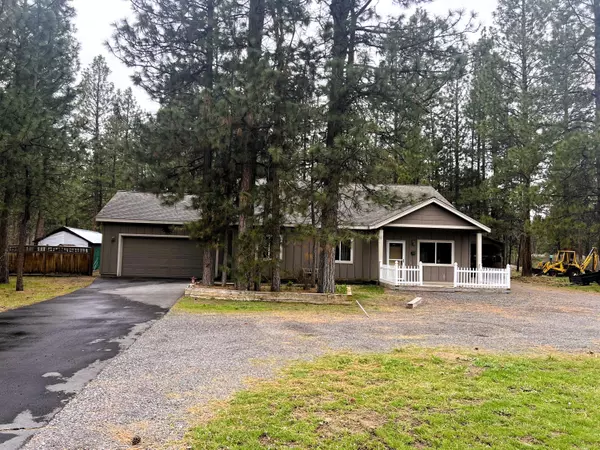For more information regarding the value of a property, please contact us for a free consultation.
34426 Castle DR Chiloquin, OR 97624
Want to know what your home might be worth? Contact us for a FREE valuation!

Our team is ready to help you sell your home for the highest possible price ASAP
Key Details
Sold Price $380,000
Property Type Single Family Home
Sub Type Single Family Residence
Listing Status Sold
Purchase Type For Sale
Square Footage 1,807 sqft
Price per Sqft $210
Subdivision Pine Meadow Village -Phase 2
MLS Listing ID 220180592
Sold Date 07/09/24
Style Craftsman
Bedrooms 3
Full Baths 2
Year Built 2007
Annual Tax Amount $1,883
Lot Size 2.000 Acres
Acres 2.0
Lot Dimensions 2.0
Property Description
Beautiful home nestled among the pines. Situated on 2 acres in the esteemed Pine Meadow Village, an impeccably paved nice subdivision. This single-owner property spans 1807 square feet featuring 3 bedrooms / 2 bathrooms, attached 484-SF garage equipped w/automatic door opener, a detached car port, 3 additional outbuildings. Primary bedroom is very large w walk-in closet. Kitchen boasts tile counter tops, breakfast bar and a walk-in pantry. A NEW Durastar Heat Pump installed fall-2023 leading to fantastic efficiency with low power bills. Septic professionally serviced (1000 gal) Oct 2023. Equipped w/inside sprinkler system, vinal windows and nice appliances -all included. Ample parking options plus 2 entries on a circular drive. This neighborhood is sought after with all stick built nice homes, conveniently located just minutes to Crater Lake, Southern Oregon's finest fishing/Kayaking Rivers and endless hiking trails, such as Mt McLoughlin and others in the Cascade Mountain Range.
Location
State OR
County Klamath
Community Pine Meadow Village -Phase 2
Interior
Interior Features Breakfast Bar, Ceiling Fan(s), Fiberglass Stall Shower, Linen Closet, Shower/Tub Combo, Tile Counters, Vaulted Ceiling(s), Walk-In Closet(s)
Heating Heat Pump, Pellet Stove
Cooling Heat Pump, Wall/Window Unit(s)
Window Features Vinyl Frames
Exterior
Exterior Feature Deck
Garage Asphalt, Attached, Detached Carport, Driveway, Garage Door Opener
Garage Spaces 1.0
Roof Type Composition
Total Parking Spaces 1
Garage Yes
Building
Lot Description Landscaped, Level, Wooded
Entry Level One
Foundation Concrete Perimeter
Water Well
Architectural Style Craftsman
Structure Type Frame
New Construction No
Schools
High Schools Chiloquin Jr/Sr High
Others
Senior Community No
Tax ID 893467
Security Features Fire Sprinkler System,Smoke Detector(s)
Acceptable Financing Cash, Conventional
Listing Terms Cash, Conventional
Special Listing Condition Standard
Read Less

GET MORE INFORMATION




