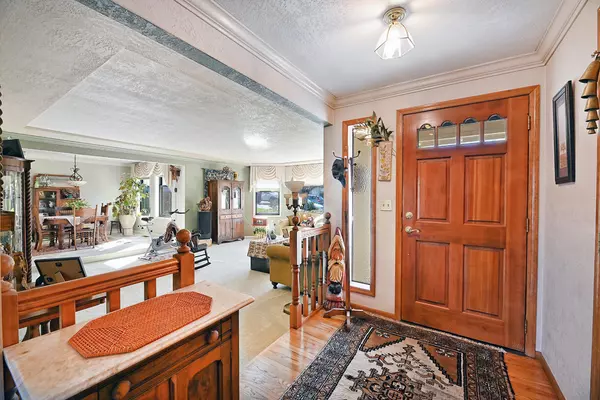For more information regarding the value of a property, please contact us for a free consultation.
1832 Valley View DR Medford, OR 97504
Want to know what your home might be worth? Contact us for a FREE valuation!

Our team is ready to help you sell your home for the highest possible price ASAP
Key Details
Sold Price $464,000
Property Type Single Family Home
Sub Type Single Family Residence
Listing Status Sold
Purchase Type For Sale
Square Footage 2,051 sqft
Price per Sqft $226
MLS Listing ID 220178605
Sold Date 05/27/24
Style Contemporary
Bedrooms 3
Full Baths 2
Year Built 1989
Annual Tax Amount $4,095
Lot Size 8,712 Sqft
Acres 0.2
Lot Dimensions 0.2
Property Description
Welcome to this well-appointed single-level home in East Medford. This 3bd, 2bth, 2051 sqft home, features an open floor plan, an inviting kitchen with a breakfast bar, a fireplace in the family room, a formal dining room off the kitchen and a living room ideal for entertaining guests. Dual sinks in both the primary bathroom and the guest bathroom provide added convenience. The primary bathroom boasts granite countertops, heated floors, and a stylish tile shower. Step onto the large deck off the family room to access beautifully landscaped backyard with a tranquil pond and view of Roxy Ann, a perfect retreat for outdoor enjoyment. The garage is equipped with a workbench and cabinets, while a 12 x 14 detached shop with 220 electric provides a versatile space for hobbies or projects. This home has been recently updated with a new roof, exterior paint, water line, new carpet and laminate flooring, Anderson windows in the front of the house and primary bedroom, and a tankless gas water.
Location
State OR
County Jackson
Direction Lone Pine , left on Valley View Dr.
Interior
Interior Features Breakfast Bar, Built-in Features, Double Vanity, Open Floorplan, Primary Downstairs, Shower/Tub Combo, Solid Surface Counters, Tile Shower, Walk-In Closet(s)
Heating Forced Air, Natural Gas
Cooling Central Air
Fireplaces Type Family Room, Gas
Fireplace Yes
Window Features Double Pane Windows,Skylight(s)
Exterior
Exterior Feature Deck
Garage Attached
Garage Spaces 2.0
Waterfront Yes
Waterfront Description Pond
Roof Type Composition
Total Parking Spaces 2
Garage Yes
Building
Lot Description Fenced, Landscaped, Sprinkler Timer(s), Sprinklers In Front, Sprinklers In Rear, Water Feature
Entry Level One
Foundation Concrete Perimeter
Water Public
Architectural Style Contemporary
Structure Type Frame
New Construction No
Schools
High Schools North Medford High
Others
Senior Community No
Tax ID 10766980
Security Features Carbon Monoxide Detector(s),Smoke Detector(s)
Acceptable Financing Cash, Conventional, FHA, VA Loan
Listing Terms Cash, Conventional, FHA, VA Loan
Special Listing Condition Standard
Read Less

GET MORE INFORMATION




