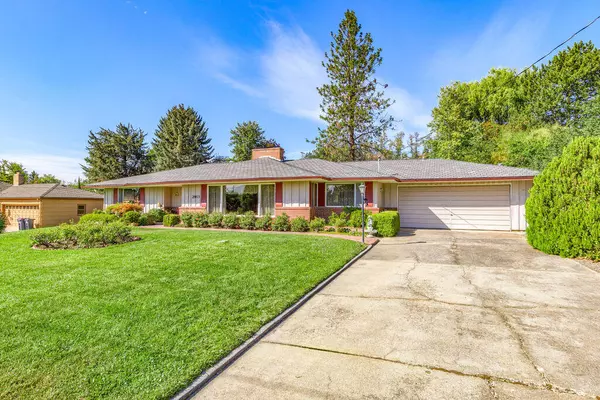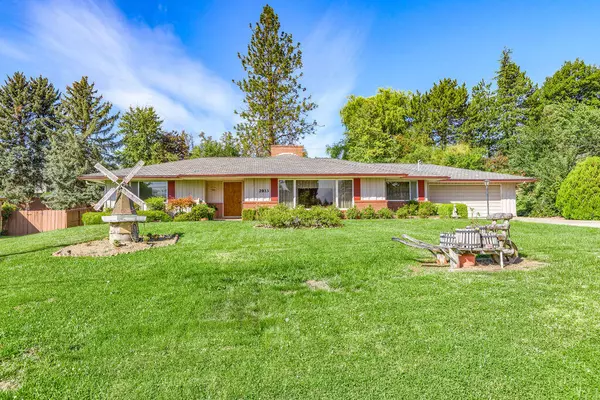For more information regarding the value of a property, please contact us for a free consultation.
2933 Fairview DR Medford, OR 97504
Want to know what your home might be worth? Contact us for a FREE valuation!

Our team is ready to help you sell your home for the highest possible price ASAP
Key Details
Sold Price $419,000
Property Type Single Family Home
Sub Type Single Family Residence
Listing Status Sold
Purchase Type For Sale
Square Footage 1,751 sqft
Price per Sqft $239
Subdivision Rogue Valley Estates Subdivision
MLS Listing ID 220171606
Sold Date 11/22/23
Style Contemporary,Ranch
Bedrooms 2
Full Baths 2
Year Built 1961
Annual Tax Amount $4,225
Lot Size 0.440 Acres
Acres 0.44
Lot Dimensions 0.44
Property Description
AMAZING LOCATION! This spacious 1751 sq ft home sits on .44 of an acre and is golf course living! RVMC is only minutes away. Built in 1961 this 2 bedroom, 2 full bath home has been exquisitely cared for. It's light and bright with hardwood floors and a mid-century modern appeal. Two gas fireplaces, windows with views, and vintage wood paneling. The dining room is large with built-in cabinets. The oversized laundry room has a pantry, closet, and leads to the backyard where you'll find a large yard with an inground pool. Nice sized bedrooms with the primary bedroom looking out to the backyard, and additional storage in the 2 car garage for your tools or other needs. Lots of privacy with plenty of room to create RV parking. Appliances included. Call to view this wonderful opportunity!
Location
State OR
County Jackson
Community Rogue Valley Estates Subdivision
Direction East on Hillcrest right on Fairview to house on left
Rooms
Basement None
Interior
Interior Features Primary Downstairs, Shower/Tub Combo, Tile Counters
Heating Forced Air, Natural Gas
Cooling Central Air
Fireplaces Type Family Room, Gas, Living Room
Fireplace Yes
Window Features Aluminum Frames,Double Pane Windows,Vinyl Frames
Exterior
Exterior Feature Patio, Pool
Garage Attached, Concrete
Garage Spaces 2.0
Roof Type Composition
Total Parking Spaces 2
Garage Yes
Building
Entry Level One
Foundation Concrete Perimeter
Water Public
Architectural Style Contemporary, Ranch
Structure Type Frame
New Construction No
Schools
High Schools South Medford High
Others
Senior Community No
Tax ID 10346002
Acceptable Financing Cash, Conventional, FHA
Listing Terms Cash, Conventional, FHA
Special Listing Condition Standard
Read Less

GET MORE INFORMATION




