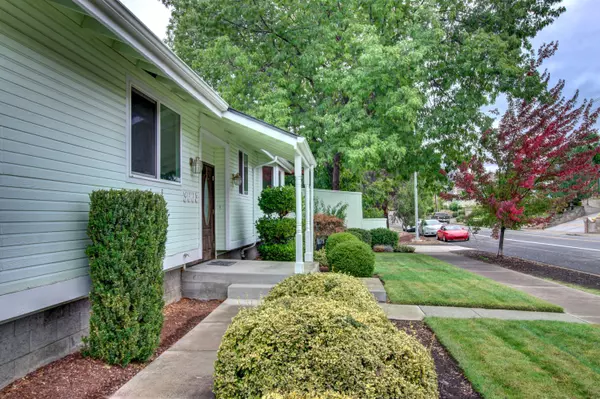For more information regarding the value of a property, please contact us for a free consultation.
3003 Cedar Links DR Medford, OR 97504
Want to know what your home might be worth? Contact us for a FREE valuation!

Our team is ready to help you sell your home for the highest possible price ASAP
Key Details
Sold Price $399,900
Property Type Single Family Home
Sub Type Single Family Residence
Listing Status Sold
Purchase Type For Sale
Square Footage 2,170 sqft
Price per Sqft $184
Subdivision Cedar Hills Unit No 2
MLS Listing ID 220172067
Sold Date 11/16/23
Style Contemporary
Bedrooms 3
Full Baths 2
Half Baths 1
Year Built 1985
Annual Tax Amount $3,905
Lot Size 8,276 Sqft
Acres 0.19
Lot Dimensions 0.19
Property Description
Great E. Medford home with fantastic curb appeal located in a highly desirable area with close proximity to the ''Dog Friendly'' Cedar Links Park. On the main level you'll find 3 bedrooms and 2 full baths with the primary bathroom having been nicely updated with a lovely tiled walk-in/sit down shower with dual show heads. Nicely laid out, spacious kitchen with all appliances and a brand new range/oven and plenty of cupboards for your storage needs. There is a great deck area off of the Dining Room to relax on and take in the amazing views. Downstairs there is plenty of storage space, a bar area with sink, 1/2 bath and a Family Room that could be a Man/Woman cave or another bedroom or possibly an In-Law Suite that offers direct access to the 2-car garage with work bench area and to the hot tub on the lower patio level. Per Seller the 50 yr comp roof and leafless gutters were installed in 2018 and all windows on the main level have been updated. Home and property are being sold As-Is.
Location
State OR
County Jackson
Community Cedar Hills Unit No 2
Direction Springbrook Road to East on Cedar Links Drive. 3003 Cedar Links Drive is on the Left (corner of Rosewood and Cedar Links Drive).
Rooms
Basement None
Interior
Interior Features Breakfast Bar, Ceiling Fan(s), Double Vanity, In-Law Floorplan, Linen Closet, Pantry, Shower/Tub Combo, Spa/Hot Tub, Tile Shower, Wet Bar
Heating Electric, Forced Air
Cooling Heat Pump
Window Features Aluminum Frames,Skylight(s),Vinyl Frames
Exterior
Exterior Feature Deck, Patio, Spa/Hot Tub
Garage Driveway, Garage Door Opener, On Street, Workshop in Garage
Garage Spaces 2.0
Roof Type Composition
Total Parking Spaces 2
Garage Yes
Building
Lot Description Corner Lot, Drip System, Fenced, Landscaped, Level, Sprinkler Timer(s), Sprinklers In Front
Entry Level Two
Foundation Slab
Water Public
Architectural Style Contemporary
Structure Type Frame
New Construction No
Schools
High Schools Check With District
Others
Senior Community No
Tax ID 10617501
Security Features Carbon Monoxide Detector(s),Smoke Detector(s)
Acceptable Financing Cash, Conventional, FHA, VA Loan
Listing Terms Cash, Conventional, FHA, VA Loan
Special Listing Condition Standard
Read Less

GET MORE INFORMATION




