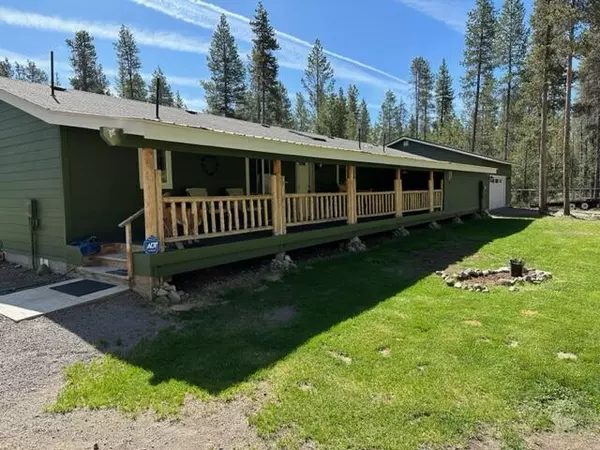For more information regarding the value of a property, please contact us for a free consultation.
73925 Cloudcap DR Chiloquin, OR 97624
Want to know what your home might be worth? Contact us for a FREE valuation!

Our team is ready to help you sell your home for the highest possible price ASAP
Key Details
Sold Price $326,000
Property Type Manufactured Home
Sub Type Manufactured On Land
Listing Status Sold
Purchase Type For Sale
Square Footage 1,716 sqft
Price per Sqft $189
Subdivision Mt. Scott Meadow
MLS Listing ID 220164480
Sold Date 07/17/23
Style Ranch
Bedrooms 3
Full Baths 2
Year Built 2006
Annual Tax Amount $959
Lot Size 1.030 Acres
Acres 1.03
Lot Dimensions 1.03
Property Description
Looking for a peaceful & quiet place to call your own? Look no further! This 3 bedroom, 2 bath home is situated on a fully fenced & gated 1.03 acres. This home shows like new with a fully remodeled interior with 6 inch walls, new sheetrock, insulation, & reinforced subfloor. Modern open floor plan, split bedroom layout, double vanity in primary suite, cozy certified woodstove, 2 pantries with large storage room off the laundry room, newer plank flooring, carpet, appliances & interior/exterior paint. Large covered front porch and back deck. In addition, this property includes a 900 sq ft heated garage, 8x9.5x40 storage container, firepit, extra large shed for wood & more. Located in a serene setting, this property is located within an easy drive to Crater Lake, Williamson River, Diamond Lake, Mt. Thielson & Bailey. Don't miss on this opportunity to make this beautiful property your own!
Location
State OR
County Klamath
Community Mt. Scott Meadow
Direction Hwy. 97 to Doran Drive, to Cloudcap. Home is on the left.
Rooms
Basement None
Interior
Interior Features Ceiling Fan(s), Double Vanity, Fiberglass Stall Shower, Kitchen Island, Laminate Counters, Linen Closet, Open Floorplan, Primary Downstairs, Solid Surface Counters, Tile Counters, Vaulted Ceiling(s), Walk-In Closet(s)
Heating Electric, Forced Air
Cooling None
Window Features Vinyl Frames
Exterior
Exterior Feature Deck, Fire Pit
Garage Detached, Driveway, Garage Door Opener, Gated, Gravel, Heated Garage
Garage Spaces 2.0
Roof Type Composition
Total Parking Spaces 2
Garage Yes
Building
Lot Description Fenced, Landscaped, Level, Wooded
Entry Level One
Foundation Concrete Perimeter, Pillar/Post/Pier
Water Well
Architectural Style Ranch
Structure Type Manufactured House
New Construction No
Schools
High Schools Check With District
Others
Senior Community No
Tax ID 83965
Security Features Carbon Monoxide Detector(s),Smoke Detector(s)
Acceptable Financing Cash, Conventional, FHA, VA Loan
Listing Terms Cash, Conventional, FHA, VA Loan
Special Listing Condition Standard
Read Less

GET MORE INFORMATION




