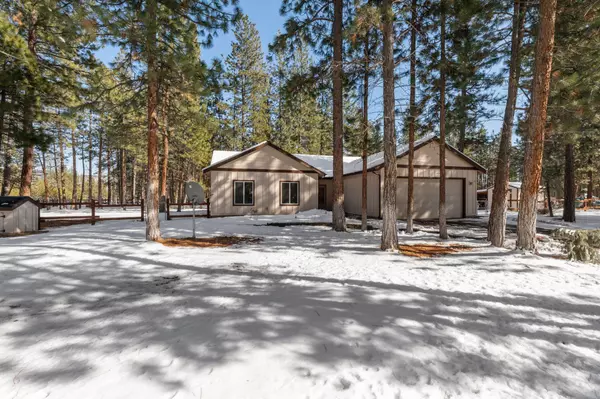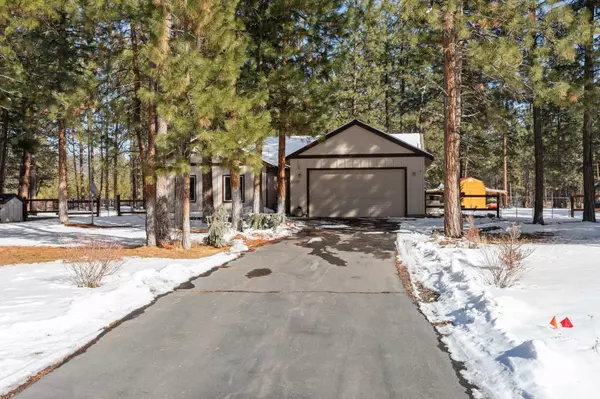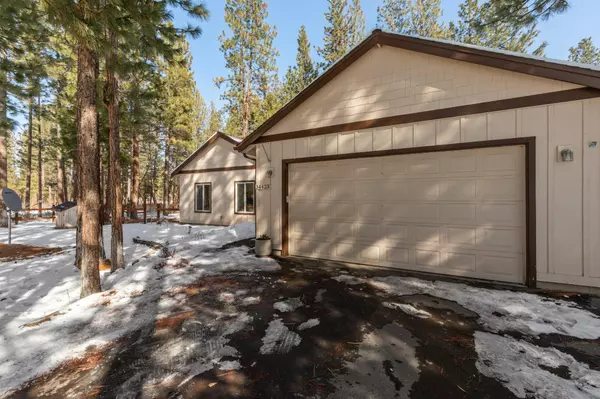For more information regarding the value of a property, please contact us for a free consultation.
34423 Castle DR Chiloquin, OR 97624
Want to know what your home might be worth? Contact us for a FREE valuation!

Our team is ready to help you sell your home for the highest possible price ASAP
Key Details
Sold Price $405,000
Property Type Single Family Home
Sub Type Single Family Residence
Listing Status Sold
Purchase Type For Sale
Square Footage 1,810 sqft
Price per Sqft $223
Subdivision Pine Meadow Village -Phase 1
MLS Listing ID 220160811
Sold Date 05/22/23
Style Craftsman
Bedrooms 3
Full Baths 2
Year Built 2007
Annual Tax Amount $1,837
Lot Size 2.000 Acres
Acres 2.0
Lot Dimensions 2.0
Property Description
Very clean!!! Well maintained 3 bed, 2 bath home on 2.01 acres in Pine Meadow Village subdivision with paved streets, driveways & mature pine trees. This home boasts a spacious 1,810 sq ft with an open floor plan, vaulted ceilings, pantry, island w/breakfast bar, wood stove, large bedrooms & walk-in primary closet. Some recent updates include new interior paint, New custom shutter blinds recently installed to all windows, waterproof LVP flooring, baseboard, stainless steel appliances. The fenced back yard is your own personal oasis, fenced completely with raised garden beds, a dog kennel, 2 storage sheds measuring 10'X20' and 10'X12'. Home includes front/rear in-ground timed sprinklers, attached 2 car garage & separate parking in the back for RV's etc. Location is a recreational paradise very close to Willamette Ski resort, lakes & rivers renowned for their fishing. It also sits just minutes away from Klamath Falls, Crater Lake, Kla-Mo-Ya Casino! Must tour today!!
Location
State OR
County Klamath
Community Pine Meadow Village -Phase 1
Rooms
Basement None
Interior
Interior Features Breakfast Bar, Ceiling Fan(s), Fiberglass Stall Shower, Kitchen Island, Open Floorplan, Pantry, Shower/Tub Combo, Tile Counters, Vaulted Ceiling(s), Walk-In Closet(s)
Heating Forced Air, Wood
Cooling Heat Pump
Fireplaces Type Insert, Wood Burning
Fireplace Yes
Window Features Vinyl Frames
Exterior
Exterior Feature Deck
Garage Attached, Concrete, Driveway, Garage Door Opener
Garage Spaces 2.0
Roof Type Composition
Total Parking Spaces 2
Garage Yes
Building
Entry Level One
Foundation Concrete Perimeter
Builder Name Aspen Tree Homes
Water Well
Architectural Style Craftsman
Structure Type Frame
New Construction No
Schools
High Schools Chiloquin Jr/Sr High
Others
Senior Community No
Tax ID 893450
Security Features Carbon Monoxide Detector(s),Smoke Detector(s)
Acceptable Financing Cash, FHA, VA Loan
Listing Terms Cash, FHA, VA Loan
Special Listing Condition Standard
Read Less

GET MORE INFORMATION




