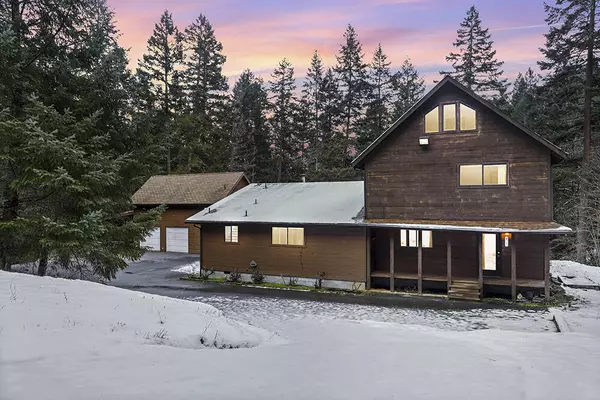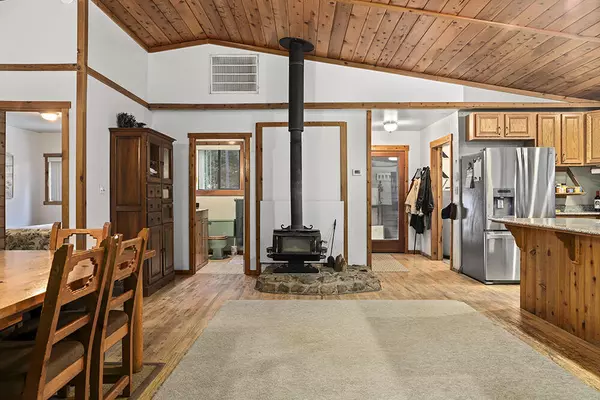For more information regarding the value of a property, please contact us for a free consultation.
566 Bridge LN Wolf Creek, OR 97497
Want to know what your home might be worth? Contact us for a FREE valuation!

Our team is ready to help you sell your home for the highest possible price ASAP
Key Details
Sold Price $580,000
Property Type Single Family Home
Sub Type Single Family Residence
Listing Status Sold
Purchase Type For Sale
Square Footage 5,400 sqft
Price per Sqft $107
MLS Listing ID 220159486
Sold Date 04/04/23
Style Traditional,Other
Bedrooms 5
Full Baths 4
Year Built 1990
Annual Tax Amount $2,709
Lot Size 9.690 Acres
Acres 9.69
Lot Dimensions 9.69
Property Description
A hidden surprise, with seasonal creeks close to I-5! This property & home offers too much to list beginning with a 4800 sq ft, 5 bdrm, 4 bthrm Pacific Northwest style retreat. The kitchen features granite countertops with breakfast bar looking out over forested land. The dining area in kitchen includes wood floors and vaulted ceiling. Enter the living room that is set up for surround sound and hook ups for a full bar, great for entertaining! The main floor has 3 bdrm, 2 bth and off the living room is a library. An incredible basement! The second floor features 2 bdrm, 2 bth and the 3rd floor hosts an organized storage area. There's an ADU and detached 2 car garage and shop with a room and bthrm located above the garage. Approx 2 open ac. around home, and an additional 7.69 ac. comprised of timber that backs up to BLM. There are 2 seasonal creeks that run along the property for your personal enjoyment. A must see for all the hidden surprises-this home is NO DRIVE BYs. BY APPT ONLY.
Location
State OR
County Josephine
Direction From Grants Pass: 1-5 to exit 76 Wolf Creek, follow on Hwy 99 to Bridge Street. Gated, paved driveway is on the right. There are no signs.
Rooms
Basement Finished
Interior
Interior Features Breakfast Bar, Fiberglass Stall Shower, Granite Counters, Jetted Tub, Linen Closet, Pantry, Primary Downstairs, Shower/Tub Combo, Tile Counters, Tile Shower, Vaulted Ceiling(s), Walk-In Closet(s), Wired for Sound
Heating Electric
Cooling Other
Fireplaces Type Wood Burning
Fireplace Yes
Window Features Double Pane Windows
Exterior
Exterior Feature Deck, RV Hookup
Garage Asphalt, Detached, Detached Carport, Driveway, Garage Door Opener, Gated, Heated Garage, RV Access/Parking, Workshop in Garage
Garage Spaces 2.0
Community Features Access to Public Lands
Waterfront Yes
Waterfront Description Pond,Creek
Roof Type Composition
Total Parking Spaces 2
Garage Yes
Building
Lot Description Adjoins Public Lands, Fenced, Marketable Timber, Native Plants, Wooded
Entry Level Three Or More
Foundation Block
Water Well
Architectural Style Traditional, Other
Structure Type Frame
New Construction No
Schools
High Schools North Valley High
Others
Senior Community No
Tax ID 330622D000060200
Security Features Carbon Monoxide Detector(s),Security System Owned,Smoke Detector(s),Other
Acceptable Financing Cash, Conventional
Listing Terms Cash, Conventional
Special Listing Condition Standard
Read Less

GET MORE INFORMATION




