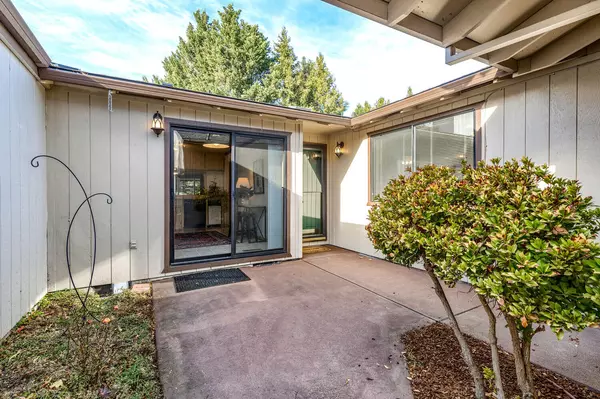For more information regarding the value of a property, please contact us for a free consultation.
1403 Appleton CIR Medford, OR 97504
Want to know what your home might be worth? Contact us for a FREE valuation!

Our team is ready to help you sell your home for the highest possible price ASAP
Key Details
Sold Price $306,500
Property Type Townhouse
Sub Type Townhouse
Listing Status Sold
Purchase Type For Sale
Square Footage 1,417 sqft
Price per Sqft $216
Subdivision Medford Heights Townhouses Subdivision
MLS Listing ID 220157465
Sold Date 03/17/23
Style Contemporary
Bedrooms 2
Full Baths 2
HOA Fees $225
Year Built 1994
Annual Tax Amount $3,180
Lot Size 3,484 Sqft
Acres 0.08
Lot Dimensions 0.08
Property Description
Welcome home to your Medford Heights Community! A highly sought after, one-level townhome is located in a quiet and serene cul-de sac location. A spacious 2bedroom, 2 bath home has a lovely private courtyard entrance with 2car garage. There's plenty of extra parking for guests. Bright kitchen with gas stove, has a nook area with sliders to courtyard. The dining area, living room and primary bedroom have vaulted ceilings with views of your patio/backyard area and with occasional deer and turkey sightings. Enjoy your cozy brick fireplace. Big primary bedroom has a walk-in closet, and large bath has glass shower enclosure, double vanity, and extra closet space for storage. New carpet. Association amenities include clubhouse, pool, tennis court, common areas. Close to shopping, restaurants, hospitals. OK to finance, FHA, and VA.
Must see!
Location
State OR
County Jackson
Community Medford Heights Townhouses Subdivision
Direction Eastwood Drive to left at Appleton Circle.
Interior
Interior Features Built-in Features, Double Vanity, Open Floorplan, Primary Downstairs, Vaulted Ceiling(s), Walk-In Closet(s)
Heating Forced Air
Cooling Central Air
Fireplaces Type Gas
Fireplace Yes
Window Features Double Pane Windows
Exterior
Exterior Feature Courtyard, Deck, Patio
Garage Attached, Garage Door Opener
Garage Spaces 2.0
Amenities Available Clubhouse, Landscaping, Pool, Tennis Court(s)
Roof Type Composition
Accessibility Accessible Bedroom, Accessible Closets, Accessible Doors, Accessible Entrance, Accessible Kitchen
Total Parking Spaces 2
Garage Yes
Building
Lot Description Drip System
Entry Level One
Foundation Concrete Perimeter
Water Public
Architectural Style Contemporary
Structure Type Frame
New Construction No
Schools
High Schools South Medford High
Others
Senior Community No
Tax ID 1-0366679
Security Features Carbon Monoxide Detector(s),Smoke Detector(s)
Acceptable Financing Cash, FHA, VA Loan
Listing Terms Cash, FHA, VA Loan
Special Listing Condition Probate Listing
Read Less

GET MORE INFORMATION




