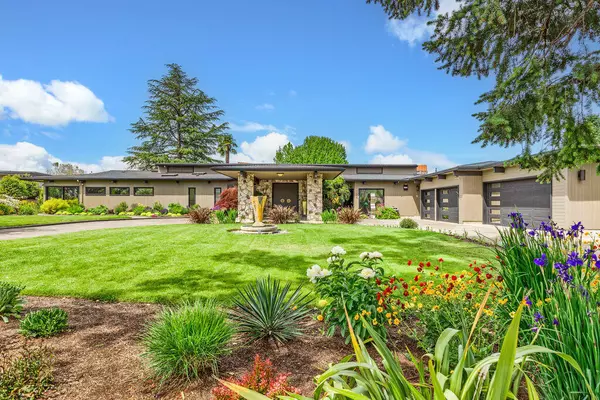For more information regarding the value of a property, please contact us for a free consultation.
124 Foothill RD Medford, OR 97504
Want to know what your home might be worth? Contact us for a FREE valuation!

Our team is ready to help you sell your home for the highest possible price ASAP
Key Details
Sold Price $1,370,000
Property Type Single Family Home
Sub Type Single Family Residence
Listing Status Sold
Purchase Type For Sale
Square Footage 6,123 sqft
Price per Sqft $223
Subdivision Rogue Valley Estates Subdivision
MLS Listing ID 220146866
Sold Date 11/02/22
Style Contemporary,Other
Bedrooms 4
Full Baths 4
Half Baths 1
Year Built 1965
Annual Tax Amount $10,915
Lot Size 0.740 Acres
Acres 0.74
Lot Dimensions 0.74
Property Description
Stunning Mid Century Modern w/Architectural style! High vaulted ceilings & wood beams. Floor to ceiling windows to take in the views of RVCC Golf Course & Mt Views. Prime location overlooking the 14th fairway w/a private setting. 6123 SQ FT on .74 acre lot w/4 car garage + separate golf cart garage next to the golf path. RV parking w/portico. Beautiful & private landscaping. Home & property feels like something out of Palm Springs. Lg island kitchen w/dbl ovens & dbl warming drawers, sub zero refrige/freezer, pantry. Granite counters, many stone & wood floors, 2 grand stone fireplaces, 4 en-suites & private office w/exterior door. Lg primary suite w/bathrm & many closets & storage. Formal dining rm & breakfast rm. Great rm, family rm, media/rec rm downstairs w/full suite. Spacious mud rm/laundry rm. Backyard has its own oasis w/ heated pool & wading pool w/cement bridge over the pools. Mini outdoor kitchen w/BBQ. Spa & lg open patio areas. It has it all!
Location
State OR
County Jackson
Community Rogue Valley Estates Subdivision
Direction Hillcrest to Fairview to S Foothill Rd
Interior
Interior Features Breakfast Bar, Built-in Features, Double Vanity, Dual Flush Toilet(s), Granite Counters, Kitchen Island, Laminate Counters, Linen Closet, Open Floorplan, Pantry, Shower/Tub Combo, Smart Lighting, Smart Locks, Smart Thermostat, Soaking Tub, Solid Surface Counters, Tile Counters, Tile Shower, Vaulted Ceiling(s), Walk-In Closet(s), Wet Bar, Wired for Sound
Heating Forced Air, Hot Water
Cooling Central Air
Fireplaces Type Family Room, Gas, Living Room, Wood Burning
Fireplace Yes
Window Features Aluminum Frames,Double Pane Windows,Skylight(s),Tinted Windows
Exterior
Exterior Feature Deck, Patio, Pool, RV Hookup, Spa/Hot Tub
Garage Attached, Concrete, Driveway, Garage Door Opener, Heated Garage, RV Access/Parking
Garage Spaces 4.0
Roof Type Composition
Total Parking Spaces 4
Garage Yes
Building
Lot Description Drip System, Fenced, Garden, Landscaped, Level, On Golf Course, Sprinkler Timer(s), Sprinklers In Front, Sprinklers In Rear
Entry Level Two
Foundation Concrete Perimeter, Slab
Water Public
Architectural Style Contemporary, Other
Structure Type Concrete,Frame
New Construction No
Schools
High Schools South Medford High
Others
Senior Community No
Tax ID 10346207
Security Features Carbon Monoxide Detector(s),Security System Leased,Smoke Detector(s)
Acceptable Financing Cash, Conventional, VA Loan
Listing Terms Cash, Conventional, VA Loan
Special Listing Condition Standard
Read Less

GET MORE INFORMATION




