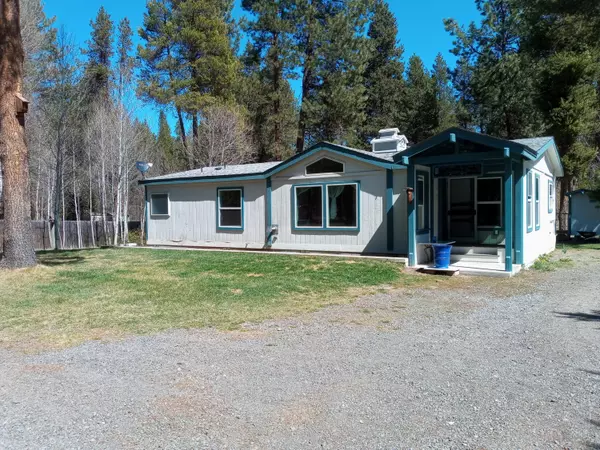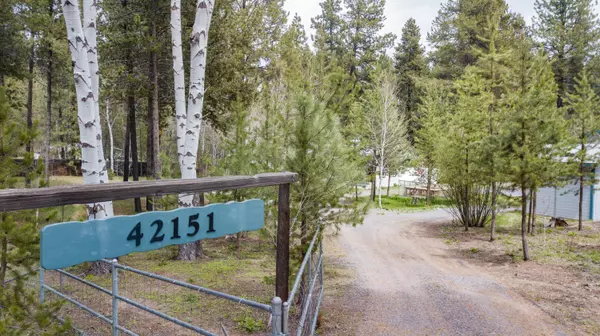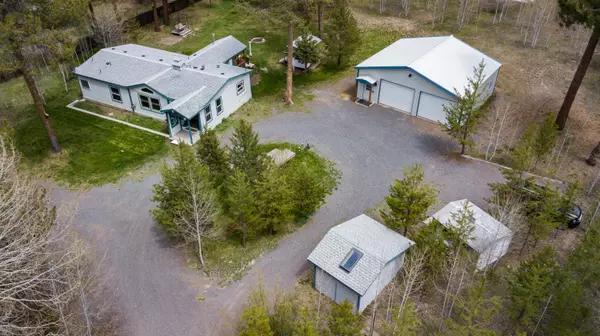For more information regarding the value of a property, please contact us for a free consultation.
42151 Brook Trout LN Chiloquin, OR 97624
Want to know what your home might be worth? Contact us for a FREE valuation!

Our team is ready to help you sell your home for the highest possible price ASAP
Key Details
Sold Price $330,000
Property Type Manufactured Home
Sub Type Manufactured On Land
Listing Status Sold
Purchase Type For Sale
Square Footage 1,400 sqft
Price per Sqft $235
MLS Listing ID 220142866
Sold Date 09/13/22
Style Ranch
Bedrooms 3
Full Baths 2
HOA Fees $150
Year Built 1996
Annual Tax Amount $1,390
Lot Size 1.880 Acres
Acres 1.88
Lot Dimensions 1.88
Property Description
Immaculate home that is ready for its next owner. Nestled among the lodgepole and ponderosa pines. This three bedroom two bath home is perfect for peacefulness. The pellet stove is one year old and keeps the house toasty warm. There is a certified wood stove and bar on the back patio. Supreme craftsman ship that built the front porch and back patio; as well as the shelves and the pantry in the home. All outbuildings are custom built including the pump house, wood shed, and greenhouse benches. The 30x36 shop was built by Mark Holland. The work benches and the loft are custom built; insulated and is heated. There is a slab towards the back of the property that is ready for a 12x12 structure. Trex decking. New plumbing throughout the house. Granite counter tops in the kitchen.
Location
State OR
County Klamath
Direction Hwy 97 to right on Rainbow Park Drive, left on Brook Trout Lane.
Rooms
Basement None
Interior
Interior Features Dry Bar, Fiberglass Stall Shower, Granite Counters, Linen Closet, Pantry, Soaking Tub, Solid Surface Counters, Vaulted Ceiling(s), Walk-In Closet(s)
Heating Electric, Forced Air, Pellet Stove
Cooling Wall/Window Unit(s)
Window Features Double Pane Windows,Vinyl Frames
Exterior
Exterior Feature Deck, Fire Pit
Garage Driveway, Gated, Gravel
Amenities Available Snow Removal, Other
Roof Type Composition
Accessibility Grip-Accessible Features
Porch true
Garage No
Building
Lot Description Fenced, Garden, Level, Native Plants, Wooded
Entry Level One
Foundation Concrete Perimeter
Water Well
Architectural Style Ranch
Structure Type Block,Manufactured House
New Construction No
Schools
High Schools Check With District
Others
Senior Community No
Tax ID 193169
Security Features Carbon Monoxide Detector(s),Smoke Detector(s)
Acceptable Financing Cash, Conventional
Listing Terms Cash, Conventional
Special Listing Condition Standard
Read Less

GET MORE INFORMATION




