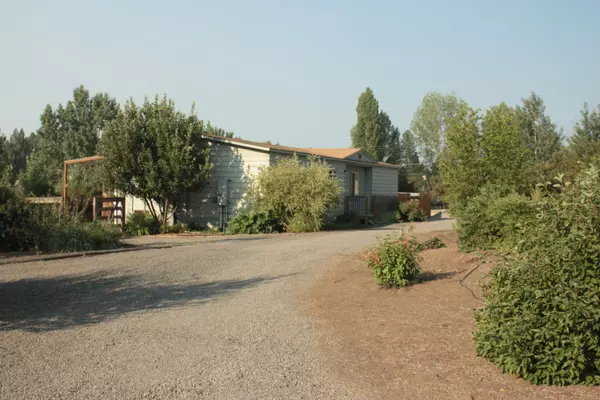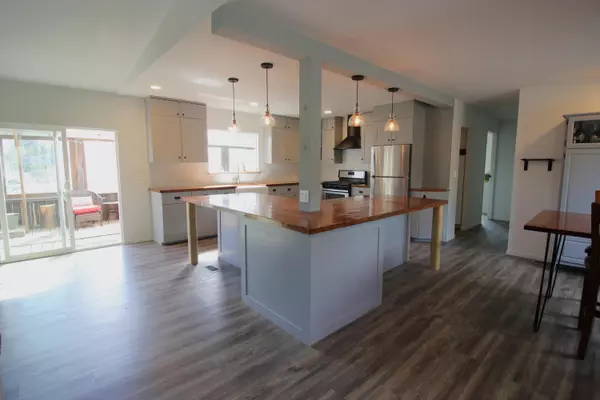For more information regarding the value of a property, please contact us for a free consultation.
1956 Blue Pool WAY Chiloquin, OR 97624
Want to know what your home might be worth? Contact us for a FREE valuation!

Our team is ready to help you sell your home for the highest possible price ASAP
Key Details
Sold Price $245,000
Property Type Manufactured Home
Sub Type Manufactured On Land
Listing Status Sold
Purchase Type For Sale
Square Footage 1,412 sqft
Price per Sqft $173
Subdivision Irish Bend
MLS Listing ID 220141204
Sold Date 06/30/22
Style Traditional
Bedrooms 3
Full Baths 2
Year Built 1978
Annual Tax Amount $593
Lot Size 1.020 Acres
Acres 1.02
Lot Dimensions 1.02
Property Description
Lots of WOWs here! Foundation Certificate available, Appraised, and Inspected passed! Fairway Mortgage Corporation.1,412sf fully remodeled manufactured home. 2 car garage, plus RV parking area. Laminate flooring thru-out entire home. New master bath with tile shower, large kitchen, recessed ceiling lights, cabinet lighting, large breakfast/L-shaped Island/bar with lots of storage. Efficient, cozy woodstove, open floor plan with 3 beds/2 full baths. New sheet rock and freshly painted walls & ceilings in every room. 12X36 shop with wood stove, and 110 power. Covered wood storage, 10X12 storage shed and a green house. Fenced yard for pets, established flowers/lilacs/hops. Mature fruit trees: Granny Smith, 2 Cherry trees, and Pear. Healthy for you, Blueberries, Raspberries, Strawberries, Rhubarb, Grapes, plus others. Herbs: sage, dill, rosemary, & thyme. Willows, Aspens, Poplar and Pine. A very well utilized 1.02 acres of beauty and ''never want to leave home'' feel. A MUST SEE !
Location
State OR
County Klamath
Community Irish Bend
Direction South Chiloquin Rd to Blue Pool Way S. E. Just past Witam Dr
Rooms
Basement None
Interior
Interior Features Breakfast Bar, Ceiling Fan(s), Open Floorplan, Vaulted Ceiling(s), Walk-In Closet(s)
Heating Electric, Forced Air, Wood
Cooling Whole House Fan
Fireplaces Type Wood Burning
Fireplace Yes
Window Features Vinyl Frames
Exterior
Exterior Feature Deck, Fire Pit, Patio
Garage Driveway, Gravel, Other
Garage Spaces 1.0
Community Features Trail(s)
Roof Type Composition
Porch true
Total Parking Spaces 1
Garage Yes
Building
Entry Level One
Foundation Block, Concrete Perimeter, Pillar/Post/Pier
Water Well
Architectural Style Traditional
Structure Type Manufactured House
New Construction No
Schools
High Schools Chiloquin Jr/Sr High
Others
Senior Community No
Tax ID R235882
Security Features Smoke Detector(s)
Acceptable Financing Cash, Conventional
Listing Terms Cash, Conventional
Special Listing Condition Standard
Read Less

GET MORE INFORMATION




