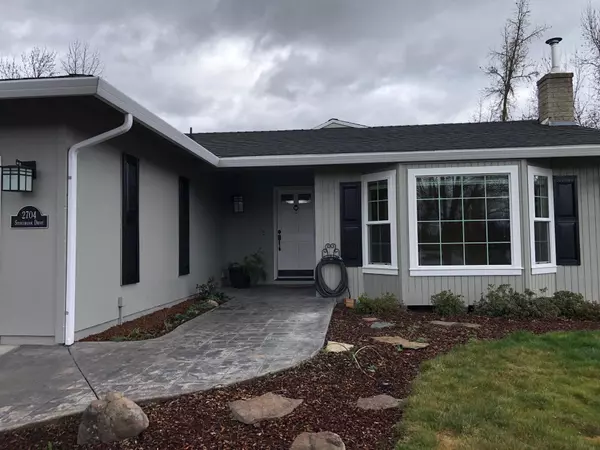For more information regarding the value of a property, please contact us for a free consultation.
2704 Stonebrook DR Medford, OR 97504
Want to know what your home might be worth? Contact us for a FREE valuation!

Our team is ready to help you sell your home for the highest possible price ASAP
Key Details
Sold Price $425,000
Property Type Single Family Home
Sub Type Single Family Residence
Listing Status Sold
Purchase Type For Sale
Square Footage 1,440 sqft
Price per Sqft $295
Subdivision Cedar Hills Unit No 2
MLS Listing ID 220140442
Sold Date 03/30/22
Style Contemporary
Bedrooms 3
Full Baths 2
Year Built 1981
Annual Tax Amount $3,467
Lot Size 8,712 Sqft
Acres 0.2
Lot Dimensions 0.2
Property Description
Situated on a quiet corner lot on a lovely tree-lined street, this inviting and charming East Medford home will delight you! From the moment you enter, you'll appreciate the warmth of the lovely hardwood floors throughout, the remodeled bathrooms and kitchen with granite counters, wainscot trim, stainless steel appliances, including a Wolf gas range / oven and new KitchenAid dishwasher, center island and dry bar buffet. Vinyl windows throughout, great wood burning stove fireplace, on demand hot water, dual fuel heating/ac system, and a new Lennox heat pump and air handler! The master suite incl walk-in closet, ceiling fan, French doors to patio & master bath w/ dual sink vanity & tile shower w/ glass surrounds & rain shower head. The property is wonderfully updated w/ new exterior paint Feb 2022. Yard w/ stamped concrete patio, raised garden beds, room for RV pad, fully fenced yard & 8x10 garden shed. Close to schools and shopping. Seller to provide 1-yr home warranty at close.
Location
State OR
County Jackson
Community Cedar Hills Unit No 2
Direction Delta Waters Rd, Rt Stonebrook, to house or Cedar Links, Left on Stonebrook, home is on the corner of Stonebrook and Rosewood.
Interior
Interior Features Built-in Features, Ceiling Fan(s), Dry Bar, Granite Counters, Kitchen Island, Linen Closet, Open Floorplan, Shower/Tub Combo, Tile Shower, Vaulted Ceiling(s), Walk-In Closet(s)
Heating Heat Pump, Natural Gas
Cooling Heat Pump
Fireplaces Type Insert, Living Room, Wood Burning
Fireplace Yes
Window Features Bay Window(s),Vinyl Frames
Exterior
Exterior Feature Patio
Garage Attached, Concrete, Driveway, Garage Door Opener, RV Access/Parking, Storage
Garage Spaces 2.0
Roof Type Composition
Total Parking Spaces 2
Garage Yes
Building
Lot Description Corner Lot, Drip System, Fenced, Garden, Landscaped, Level, Sprinkler Timer(s), Sprinklers In Front, Sprinklers In Rear
Entry Level One
Foundation Concrete Perimeter
Water Public
Architectural Style Contemporary
Structure Type Frame
New Construction No
Schools
High Schools North Medford High
Others
Senior Community No
Tax ID 1-0617324
Security Features Carbon Monoxide Detector(s),Smoke Detector(s)
Acceptable Financing Cash, Conventional, FHA, VA Loan
Listing Terms Cash, Conventional, FHA, VA Loan
Special Listing Condition Standard
Read Less

GET MORE INFORMATION




