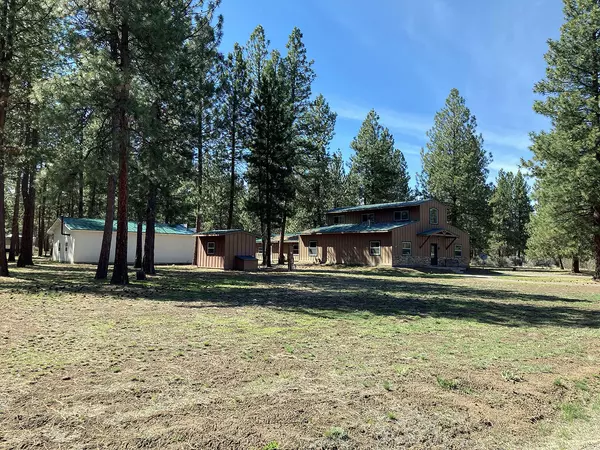For more information regarding the value of a property, please contact us for a free consultation.
34538 Castle DR Chiloquin, OR 97624
Want to know what your home might be worth? Contact us for a FREE valuation!

Our team is ready to help you sell your home for the highest possible price ASAP
Key Details
Sold Price $349,000
Property Type Single Family Home
Sub Type Single Family Residence
Listing Status Sold
Purchase Type For Sale
Square Footage 2,376 sqft
Price per Sqft $146
Subdivision Pine Meadow Village -Phase 1
MLS Listing ID 220101139
Sold Date 11/04/21
Style Craftsman,Other
Bedrooms 2
Full Baths 2
Half Baths 1
Year Built 2008
Annual Tax Amount $826
Lot Size 1.990 Acres
Acres 1.99
Lot Dimensions 1.99
Property Description
Come see this unique, rustic, quality built home that sits on approx 2 acres in the Pine Meadow Village Ph1 subdivision. House features approx 2376 sq ft, kitchen area, dining room and TV area are all features of this wonderful open plan layout. Large ensuite master bedroom is located on the main floor including a beautifully finished bathroom with a large closet. Concrete slab flooring throughout the home, painted a gorgeous blue turquoise color finished with a gloss coat, looks uniquely amazing! Tall ceilings with a gorgeous wood staircase that leads upstairs to a 1 bedroom/1 bath and an additional room that is currently used as an office or, could be a 3rd bedroom. Attached garage is Approx 48X48 - 24X24 section of the attached garage is currently used as a recreational room(many opportunities for this room!) The remaining 24X24 is garage space. Also on the property is a large shop(approx 30X40), a covered parking structure and an additional storage/studio building.
Location
State OR
County Klamath
Community Pine Meadow Village -Phase 1
Direction Take highway 97 to highway 62, left onto S Chiloquin Rd. Go approx. one mile, turn left on to Castle Dr. Property will be on the right hand side. Will see sign.
Interior
Interior Features Ceiling Fan(s), Double Vanity, Enclosed Toilet(s), Jetted Tub, Kitchen Island, Open Floorplan, Pantry, Primary Downstairs, Spa/Hot Tub, Tile Counters, Tile Shower, Vaulted Ceiling(s), Walk-In Closet(s)
Heating Electric, Forced Air
Cooling None
Window Features Garden Window(s),Skylight(s),Vinyl Frames
Exterior
Exterior Feature RV Hookup
Garage On Street
Garage Spaces 2.0
Roof Type Metal
Total Parking Spaces 2
Garage Yes
Building
Entry Level Two
Foundation Block, Slab
Water Well
Architectural Style Craftsman, Other
Structure Type Concrete
New Construction No
Schools
High Schools Chiloquin Jr/Sr High
Others
Senior Community No
Tax ID 892942
Security Features Fire Sprinkler System,Smoke Detector(s)
Acceptable Financing Cash, Conventional, FHA, USDA Loan, VA Loan
Listing Terms Cash, Conventional, FHA, USDA Loan, VA Loan
Special Listing Condition Standard
Read Less

GET MORE INFORMATION




