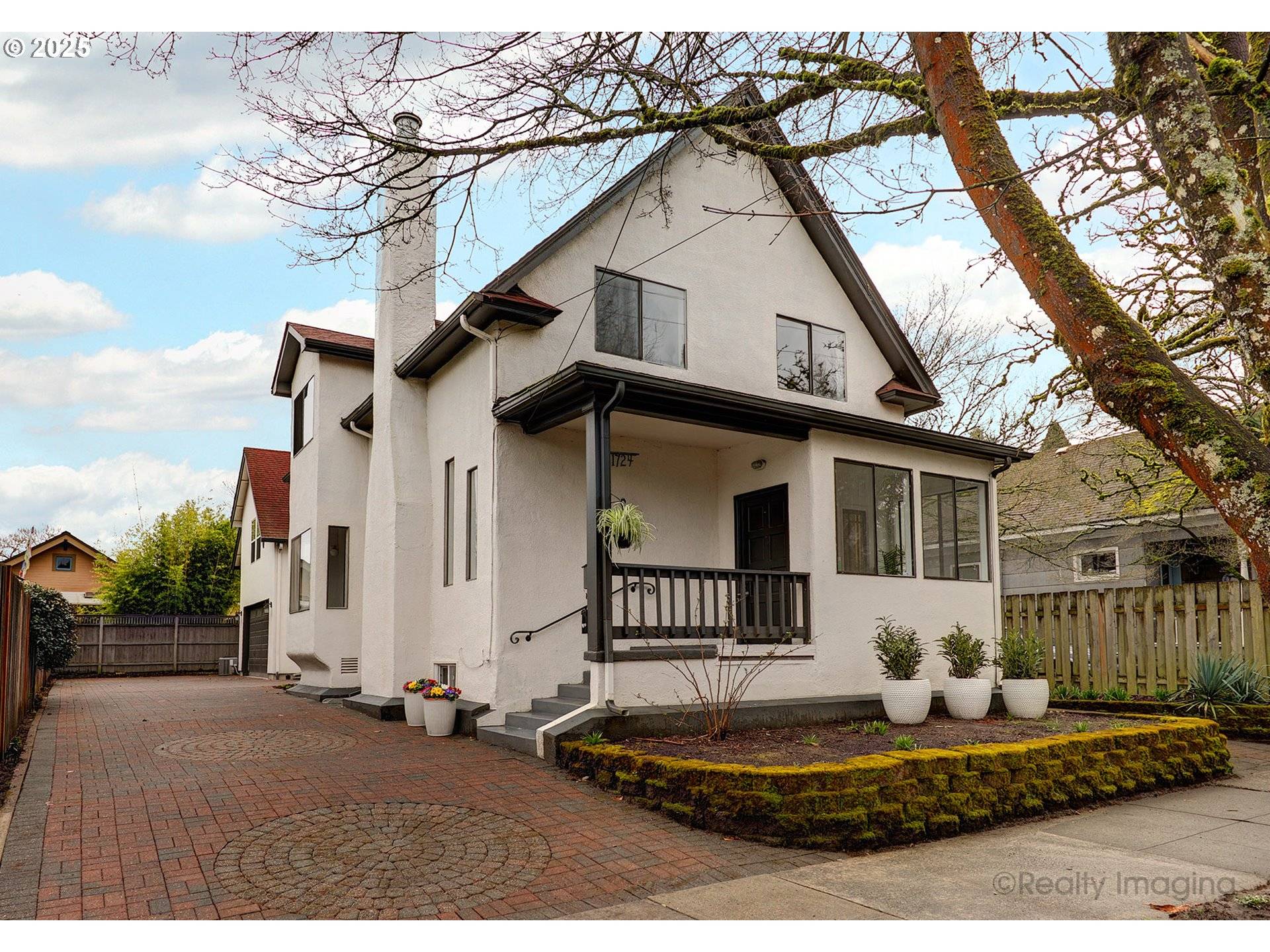1724 SE 40TH AVE Portland, OR 97214
OPEN HOUSE
Fri May 09, 11:00am - 1:00pm
UPDATED:
Key Details
Property Type Single Family Home
Sub Type Single Family Residence
Listing Status Active
Purchase Type For Sale
Square Footage 3,113 sqft
Price per Sqft $281
Subdivision Hawthorne
MLS Listing ID 351651842
Style Mediterranean Mission Spanish
Bedrooms 4
Full Baths 3
Year Built 1907
Annual Tax Amount $10,792
Tax Year 2024
Lot Size 5,227 Sqft
Property Sub-Type Single Family Residence
Property Description
Location
State OR
County Multnomah
Area _143
Rooms
Basement Unfinished
Interior
Interior Features Accessory Dwelling Unit, Wallto Wall Carpet, Washer Dryer, Wood Floors
Heating Forced Air
Cooling None
Fireplaces Number 1
Fireplaces Type Stove, Wood Burning
Appliance Dishwasher, Disposal, Free Standing Range
Exterior
Exterior Feature Porch
Parking Features Detached
Garage Spaces 2.0
Roof Type Composition
Garage Yes
Building
Story 2
Foundation Concrete Perimeter
Sewer Public Sewer
Water Public Water
Level or Stories 2
Schools
Elementary Schools Richmond
Middle Schools Hosford
High Schools Franklin
Others
Senior Community No
Acceptable Financing Cash, Conventional
Listing Terms Cash, Conventional




