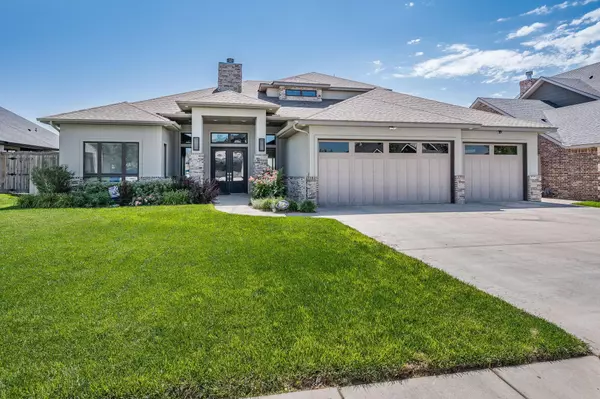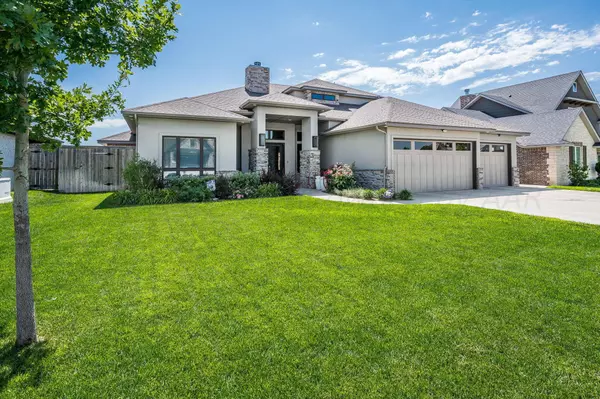5 Masyn LN Canyon, TX 79015
OPEN HOUSE
Sun Jan 26, 2:00pm - 4:00pm
UPDATED:
01/22/2025 04:25 AM
Key Details
Property Type Single Family Home
Listing Status Active
Purchase Type For Sale
Square Footage 2,912 sqft
Price per Sqft $202
MLS Listing ID 25-324
Bedrooms 4
Full Baths 3
HOA Y/N No
Originating Board Amarillo Association of REALTORS®
Year Built 2018
Property Description
Location
State TX
County Randall
Area 0910 - Madison Park
Zoning 0900 - All of Canyon in City Limits
Direction The Enclaves at Madison Park is located at Hunsley Road and Soncy. You can enter The Enclaves from Soncy or Country Club.
Rooms
Dining Room Kit Cm
Interior
Interior Features Dining Room - Kit Cm, Mud Room, Media, Isolated Master, Workshop
Heating Natural Gas, Central
Cooling Central Air, Ceiling Fan
Fireplaces Number 1
Fireplaces Type Wood Burning, Living Room
Fireplace Yes
Appliance Disposal, Range, Microwave, Dishwasher
Laundry Utility Room, Hook-Up Electric, Hook-Up Gas
Exterior
Exterior Feature Brick, Outdoor Kitchen
Parking Features Garage Faces Front, Garage Door Opener
Garage Spaces 3.0
Fence Wood
Pool None
Community Features None
Roof Type Composition
Total Parking Spaces 3
Building
Faces West
Foundation Slab
Sewer City
Water City
Structure Type Stucco,Brick Veneer
New Construction No
Schools
Elementary Schools Crestview
Middle Schools Canyon Intermed./Jr High
High Schools Canyon
Others
Tax ID 145765
Acceptable Financing VA Loan, FHA, Conventional
Listing Terms VA Loan, FHA, Conventional



