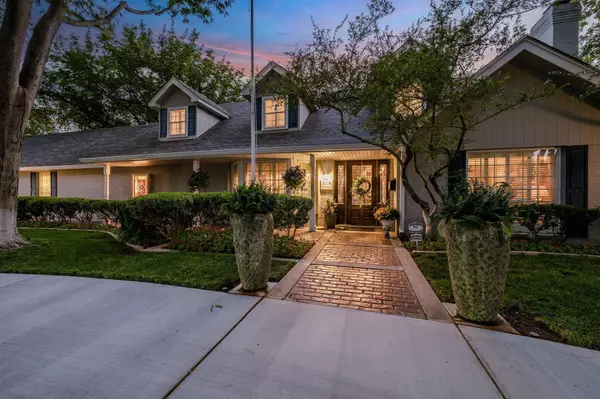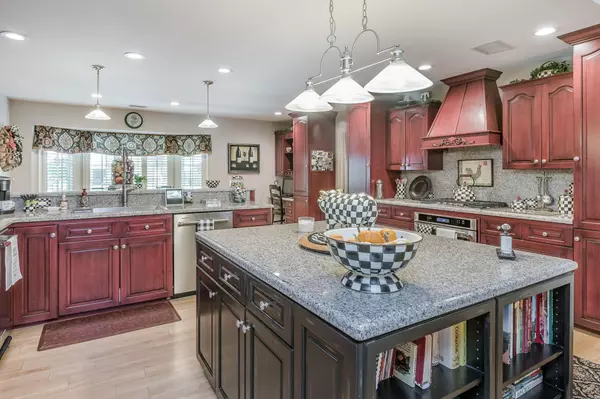3518 DANBURY DR Amarillo, TX 79109
UPDATED:
10/08/2024 11:23 PM
Key Details
Property Type Single Family Home
Listing Status Pending
Purchase Type For Sale
Square Footage 3,608 sqft
Price per Sqft $187
MLS Listing ID 24-8364
Style Trad.
Bedrooms 3
Full Baths 4
Half Baths 2
HOA Y/N No
Originating Board Amarillo Association of REALTORS®
Year Built 1971
Acres 0.37
Property Description
Location
State TX
County Randall
Area 0212 - Puckett
Zoning 0200 - SW Amarillo in City Limits
Direction From 40, take Bell St south. Right onto SW 34th St. Left onto Palmer Dr. Left onto Danbury. House will be on your right.
Rooms
Dining Room Kit Cm, Formal
Interior
Interior Features Living Areas, Dining Room - Kit Cm, Dining Room - Formal, Media, Utility, Pantry, Office/Study, Sun Room
Heating Electric, Natural Gas, Central, Unit - 2
Cooling Central Air, Electric, Ceiling Fan
Fireplaces Number 1
Fireplaces Type Gas Log, Living Room
Fireplace Yes
Appliance Disposal, Wine Refrigerator, Range, Microwave, Double Oven, Dishwasher
Laundry Utility Room, Sink, Hook-Up Electric
Exterior
Exterior Feature Brick, Outdoor Kitchen
Garage Garage Faces Side, Garage Door Opener
Garage Spaces 2.0
Fence Wood
Pool In Ground, Heated
Roof Type Composition
Total Parking Spaces 2
Building
Lot Description Corner Lot
Faces East
Foundation Slab
Sewer City
Water City
Architectural Style Trad.
Structure Type Frame/Wood
New Construction No
Schools
Elementary Schools Puckett
Middle Schools Crockett
High Schools Amarillo
Others
Tax ID 162724
Acceptable Financing Conventional
Listing Terms Conventional
GET MORE INFORMATION




