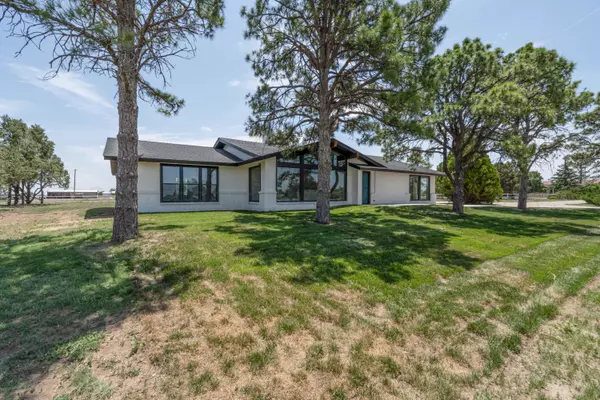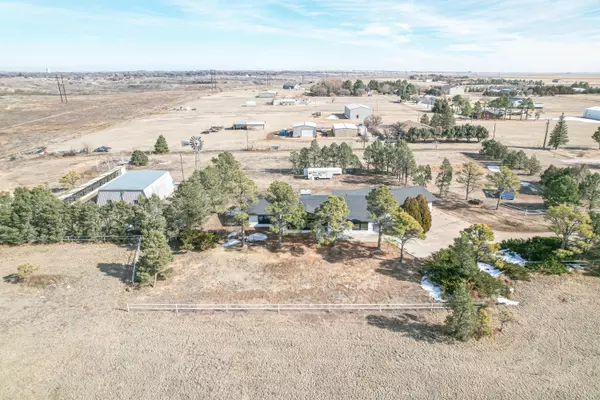3011 Canyon Trail RD Dalhart, TX 79022
UPDATED:
11/12/2024 09:44 PM
Key Details
Property Type Single Family Home
Listing Status Pending
Purchase Type For Sale
Square Footage 3,024 sqft
Price per Sqft $214
MLS Listing ID 24-646
Style Ranch
Bedrooms 4
Full Baths 3
HOA Y/N No
Originating Board Amarillo Association of REALTORS®
Year Built 1973
Lot Size 3 Sqft
Acres 3.0
Property Description
From the moment you arrive, a sense of tranquility envelops you. The long driveway welcomes you to your private haven, tucked away in nature's embrace. Designed by RAP-REH, the home leaves no detail untouched.
Inside, the living room boasts vaulted ceilings and wood beams, creating an inviting atmosphere around the stone fireplace. Floor to ceiling windows allow natural light to grace the space. The kitchen is a chef's dream with a 14 foot island, equipped with Café Appliances and attached service pantry.
For the outdoor enthusiasts and those seeking a peaceful seclusion, this property is a dream come true. The expansive back patio is ideal for gathering or quiet contemplation.
Additional features include an impressive workshop with electricity, catering to various hobbies and passions.
Location
State TX
County Hartley
Area 5001 - Dalhart
Zoning 5000 - All areas in the 5000's
Direction Turn W on 7th Street (87) from N 87, continue onto 54, then E on Canyon Trail Rd
Rooms
Dining Room Kit Cm
Interior
Interior Features Living Areas, In-Law Floorplan, Butlers Pantry, Dining Room - Kit Cm, Mud Room, Workshop
Heating Natural Gas, Central
Cooling Central Air, Electric, Ceiling Fan
Fireplaces Number 1
Fireplaces Type Gas Log, Wood Burning, Living Room
Fireplace Yes
Appliance Disposal, Wine Refrigerator, Refrigerator, Double Oven, Dishwasher, Cooktop
Laundry Utility Room, Hook-Up Electric
Exterior
Exterior Feature Brick
Garage Additional Parking, Garage Faces Front, Garage Door Opener
Garage Spaces 2.0
Fence Pipe, Barbed Wire
Pool None
Community Features None
View Canyon
Roof Type Composition
Total Parking Spaces 2
Building
Lot Description Cul-De-Sac
Faces West
Foundation Slab
Sewer Septic Tank
Water City, Well
Architectural Style Ranch
Structure Type Wood Siding,Frame/Wood,Brick Veneer
New Construction No
Others
Tax ID R000005325
Acceptable Financing VA Loan, Conventional
Listing Terms VA Loan, Conventional
GET MORE INFORMATION




